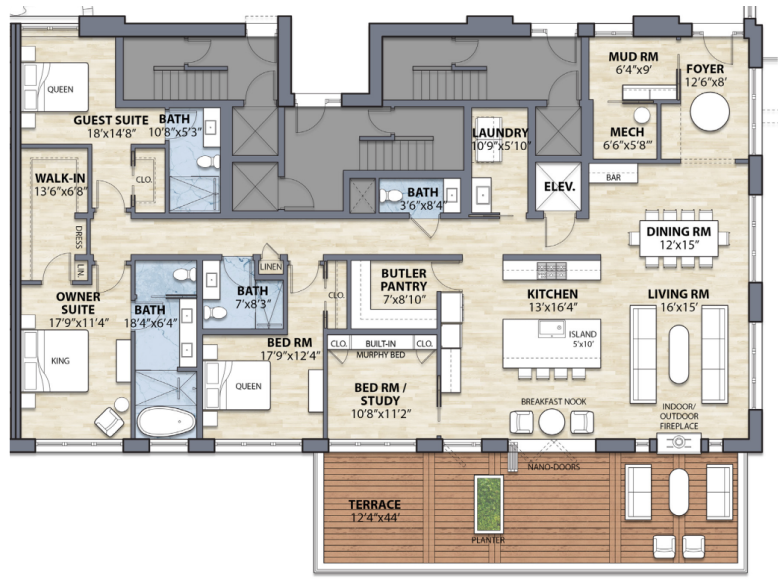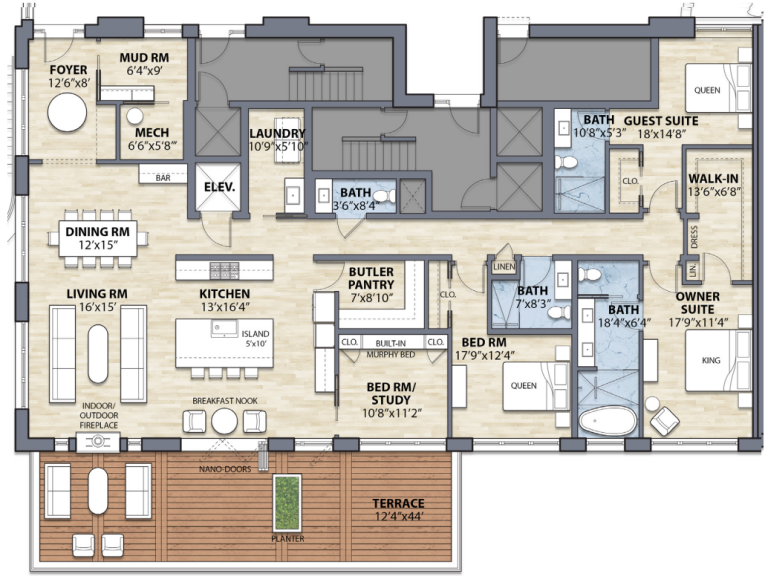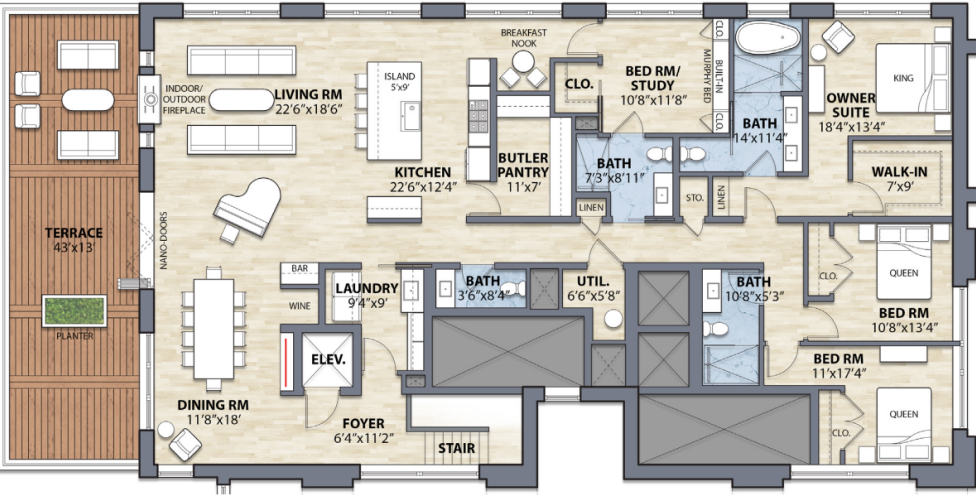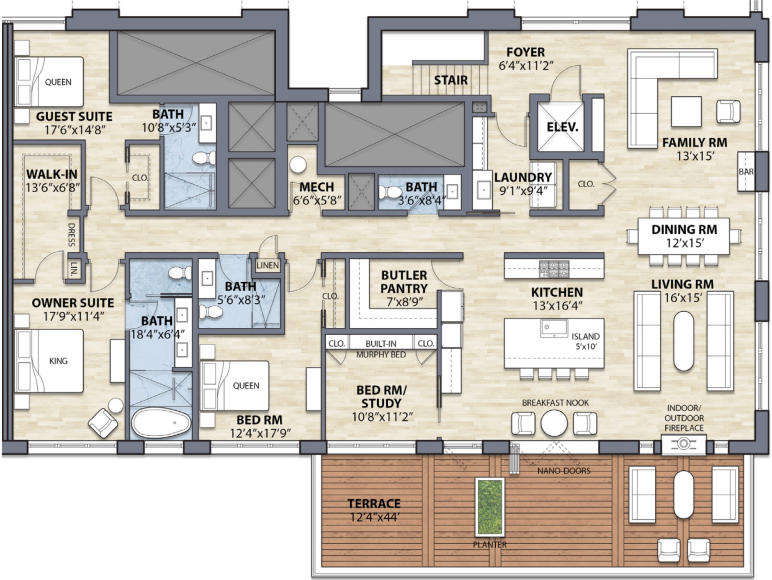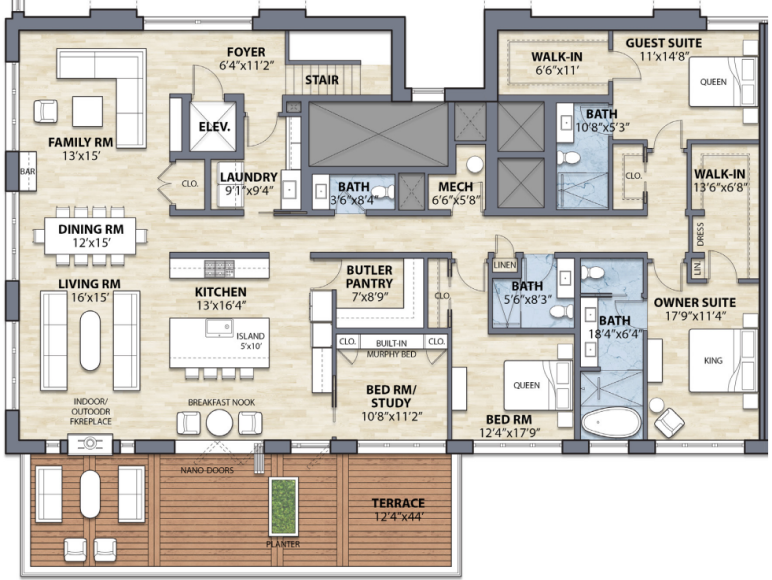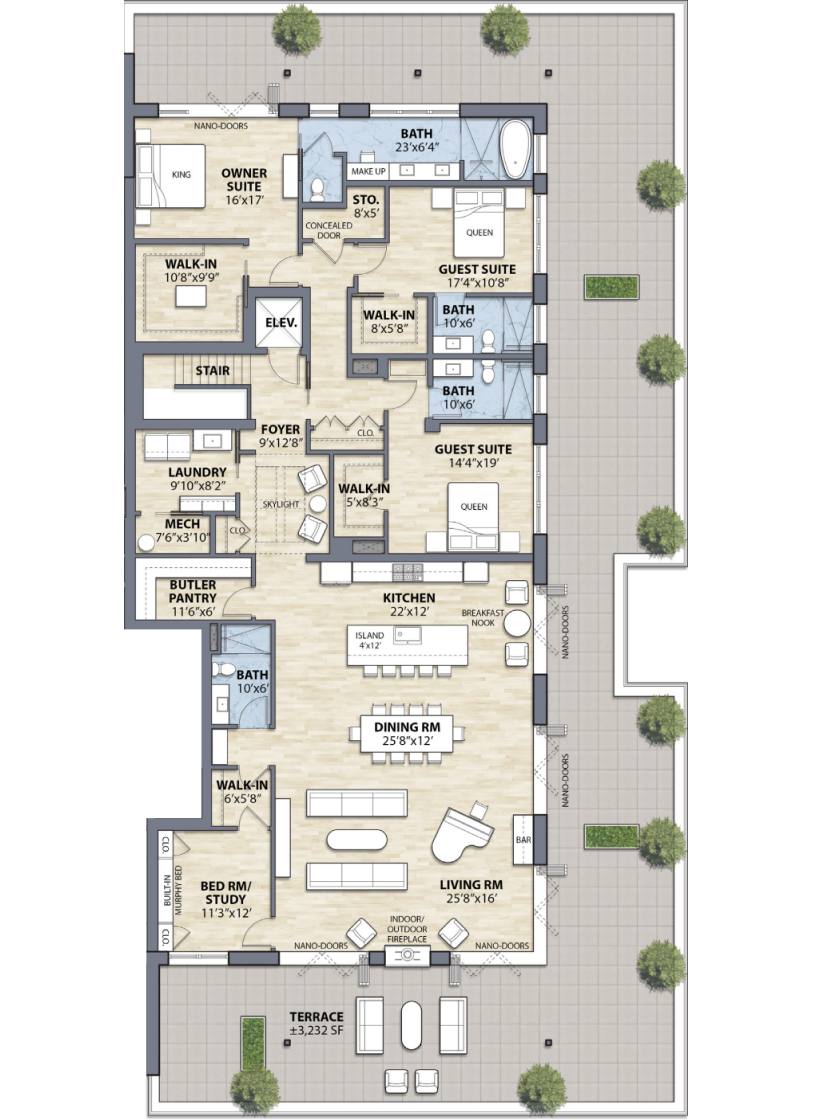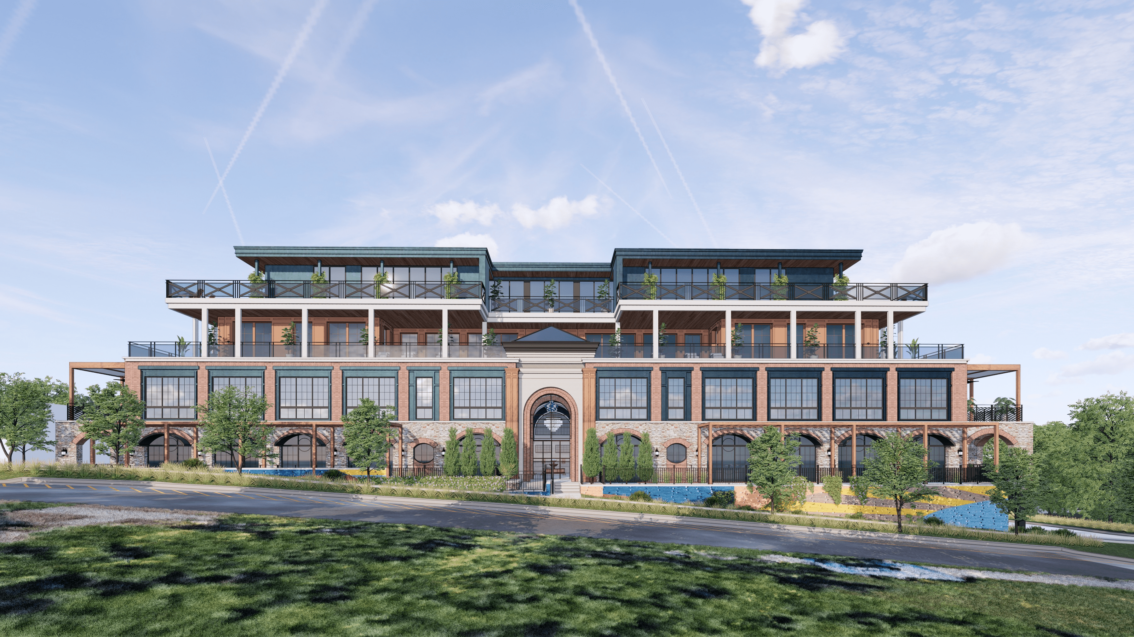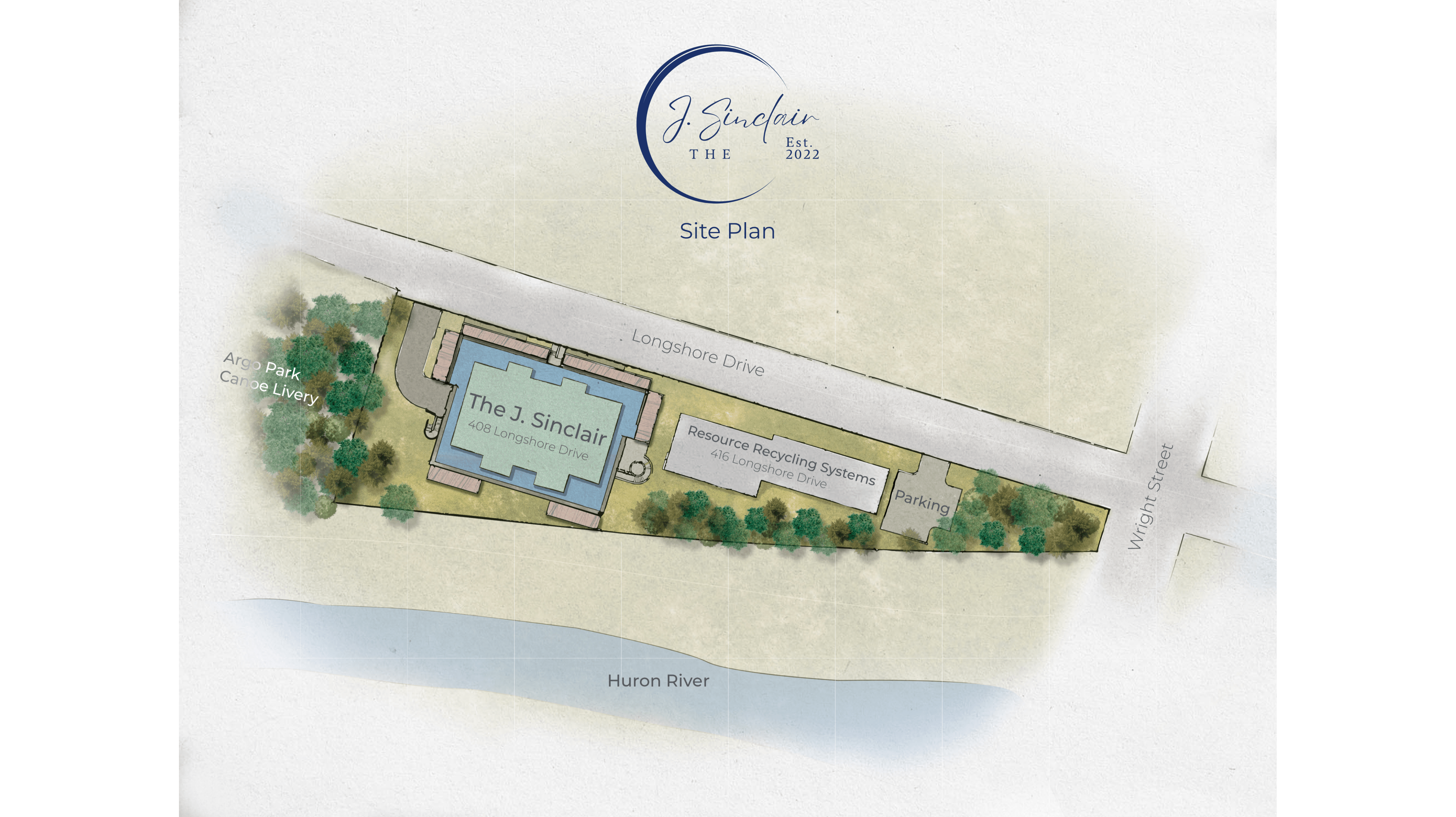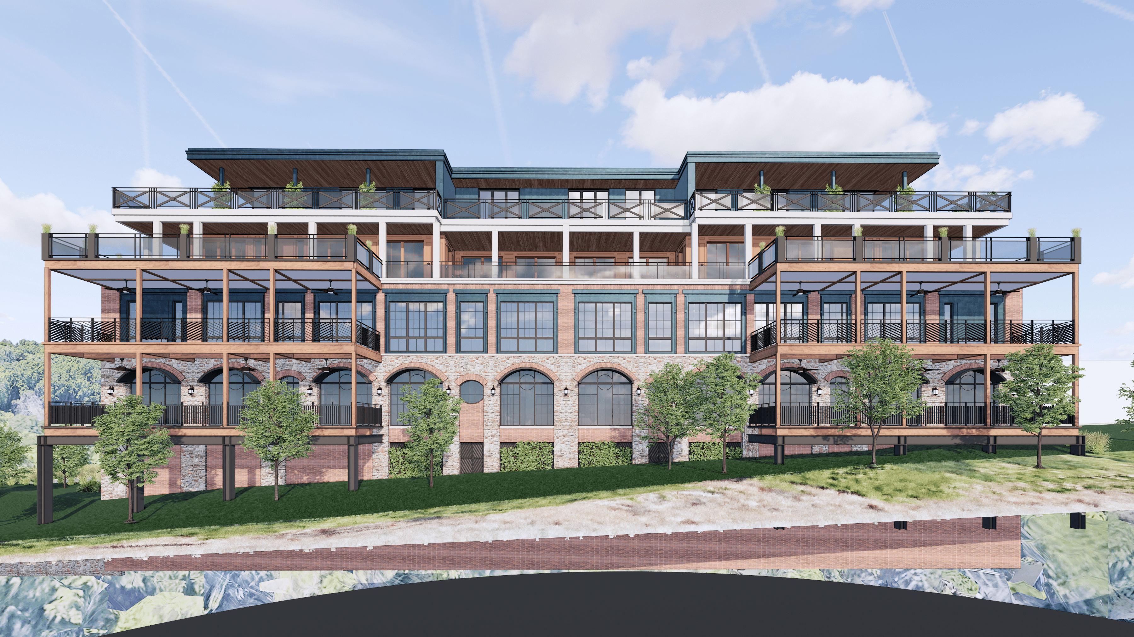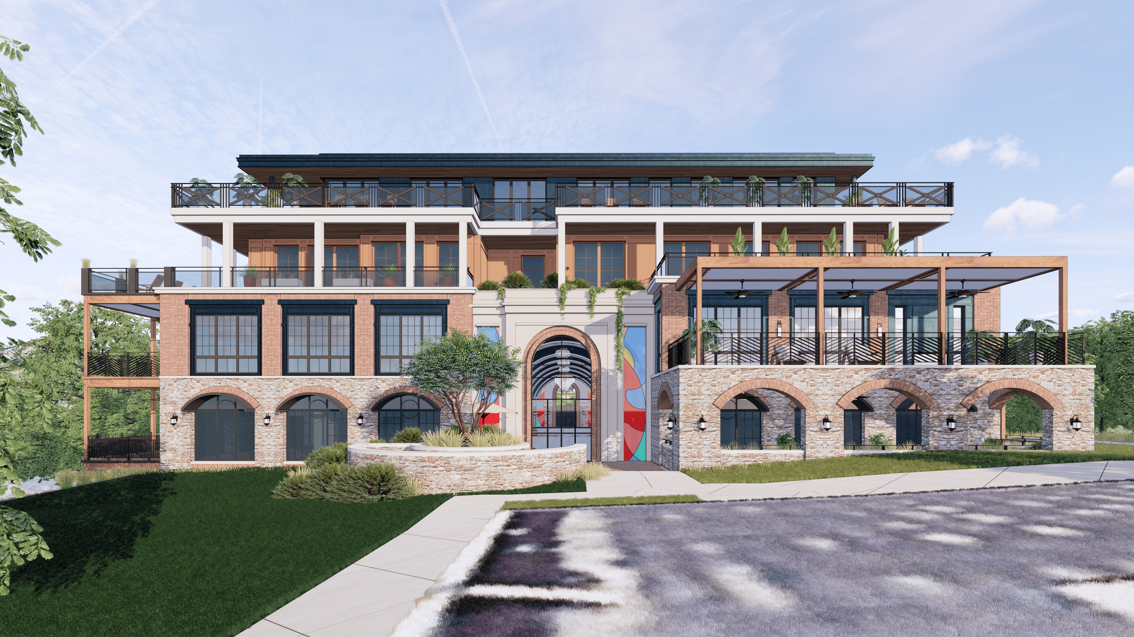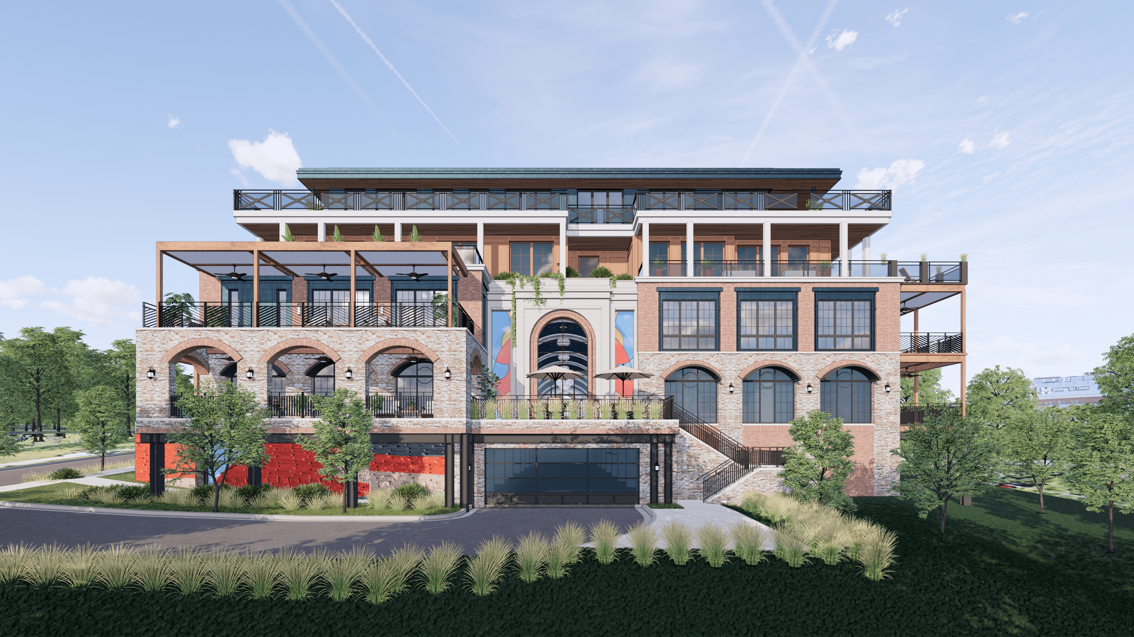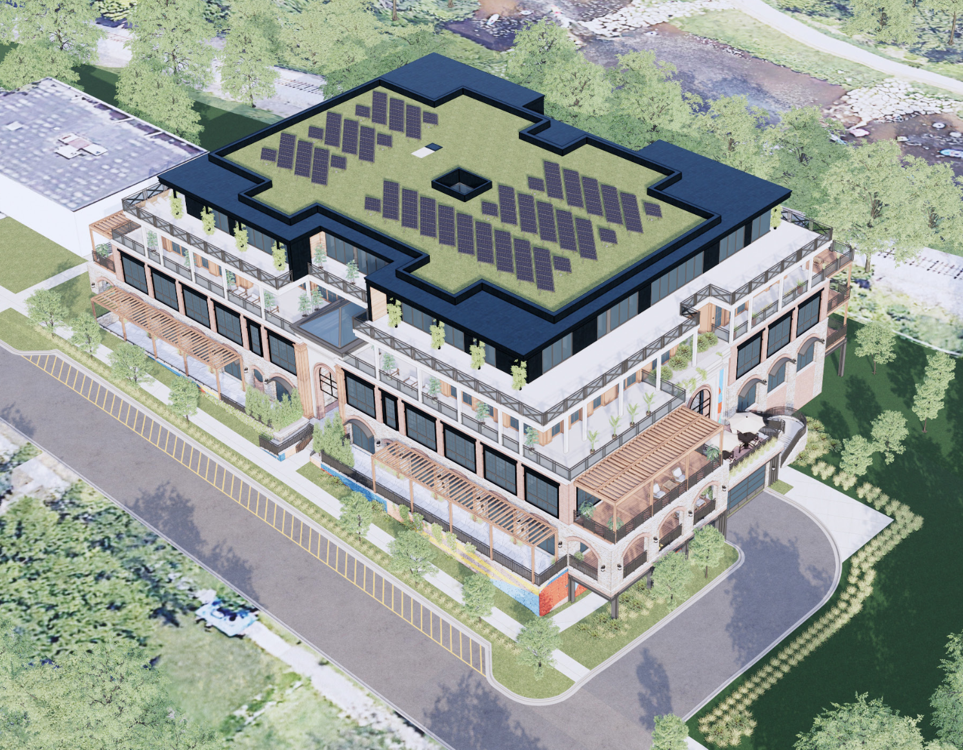- Floorplans
- Amenities
- Virtual tour
- Neighborhood
- Development team
- Contact us
Location, Lifestyle, Luxury.
Elevate your lifestyle in one of our 15 exclusive penthouses - where premier location, sophisticated living, and ultimate luxury come together for an extraordinary experience.
We deliver exceptional living experiences through exquisite design and attention to detail.
Floorplans
FLOORPLANS
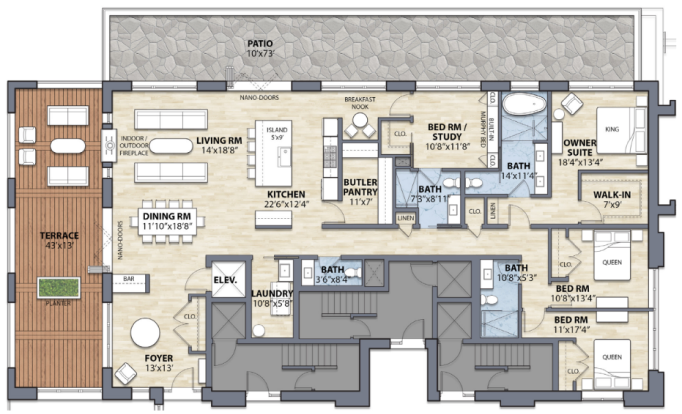
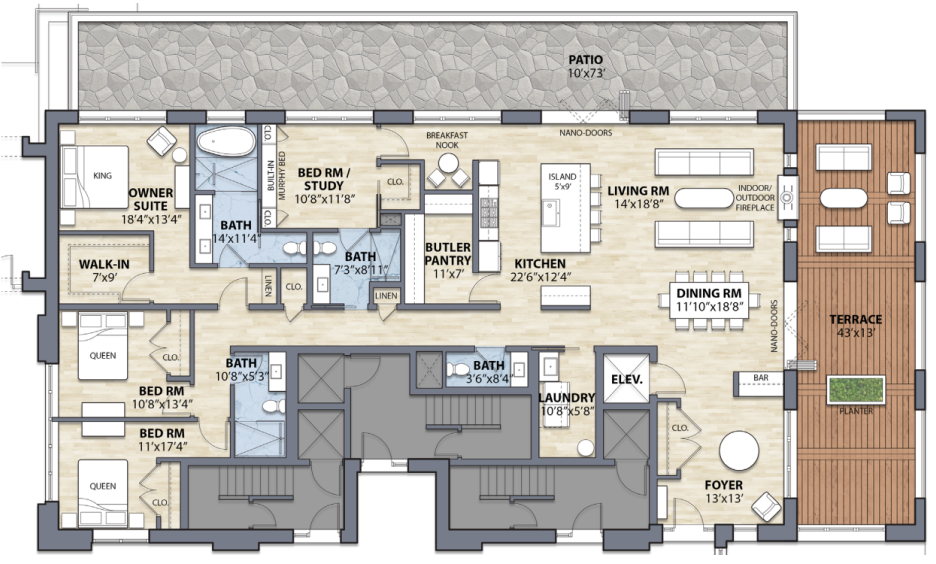
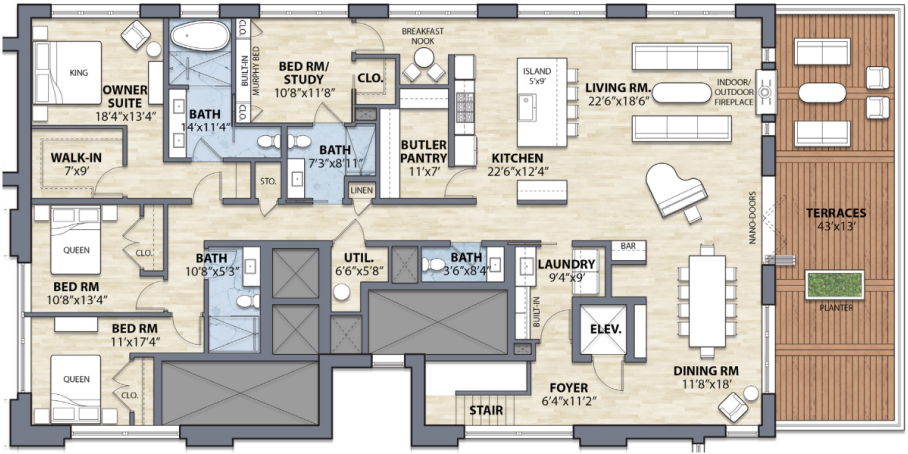
Unit
“F”Interior:
3,000 Sq. Ft.
Exterior:
559 Sq. Ft.
Garage/Enclosed:
613 Sq. Ft.
TOTAL:
4,172 Sq. Ft.
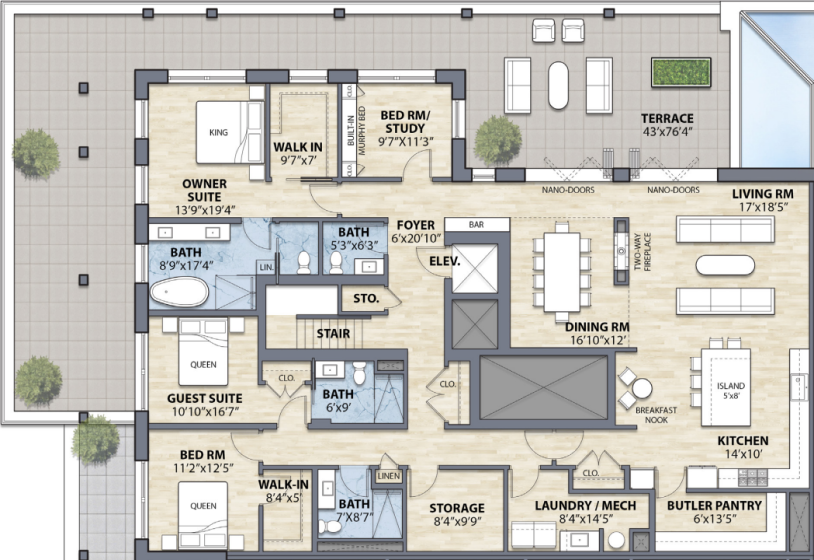
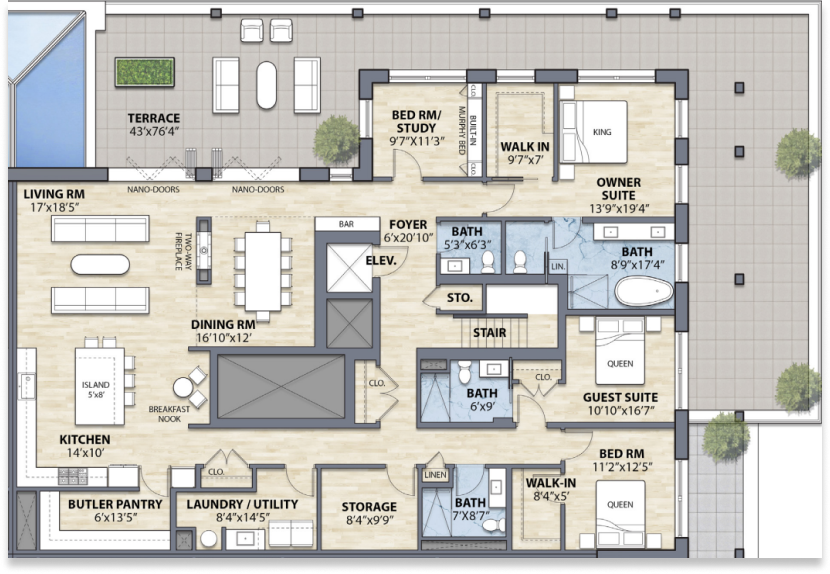
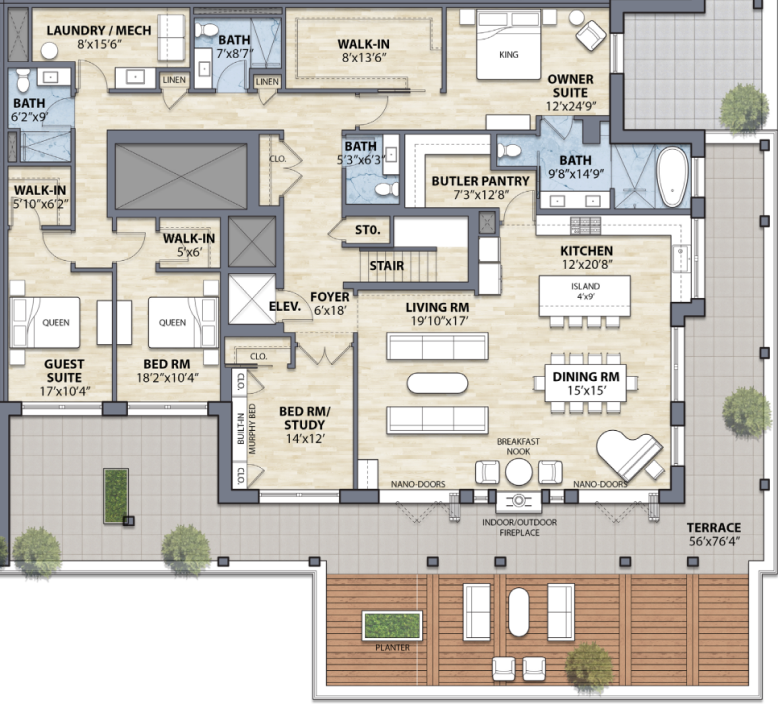
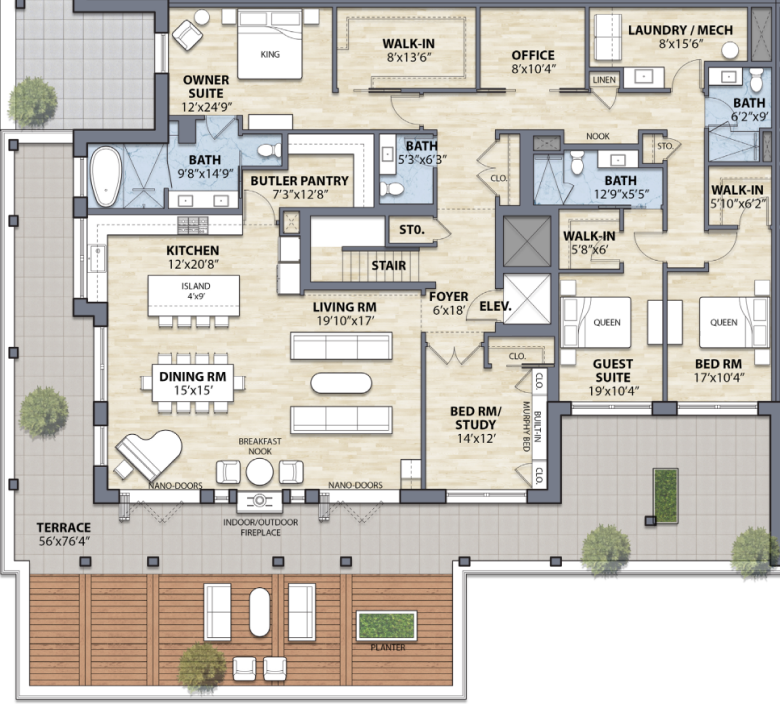
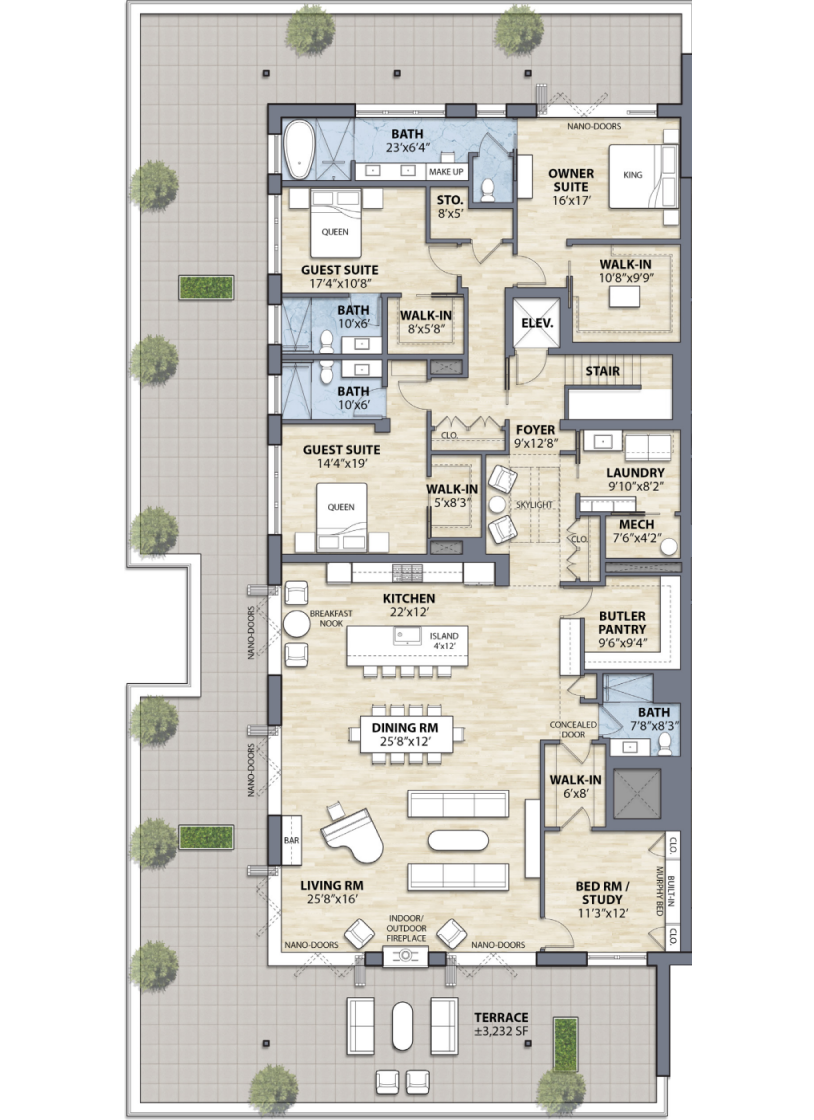
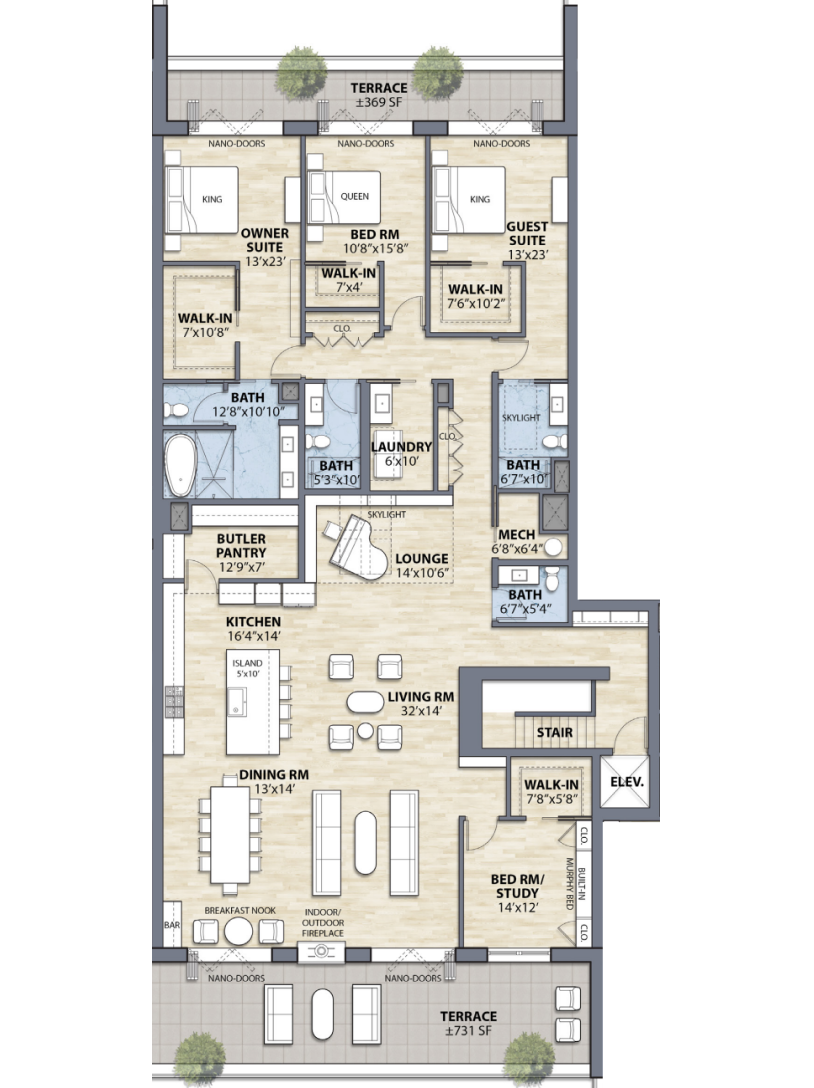
See More Units
+Amenities
Our Luxury Units offer an array of top-tier amenities designed to cater to every aspect of your lifestyle.
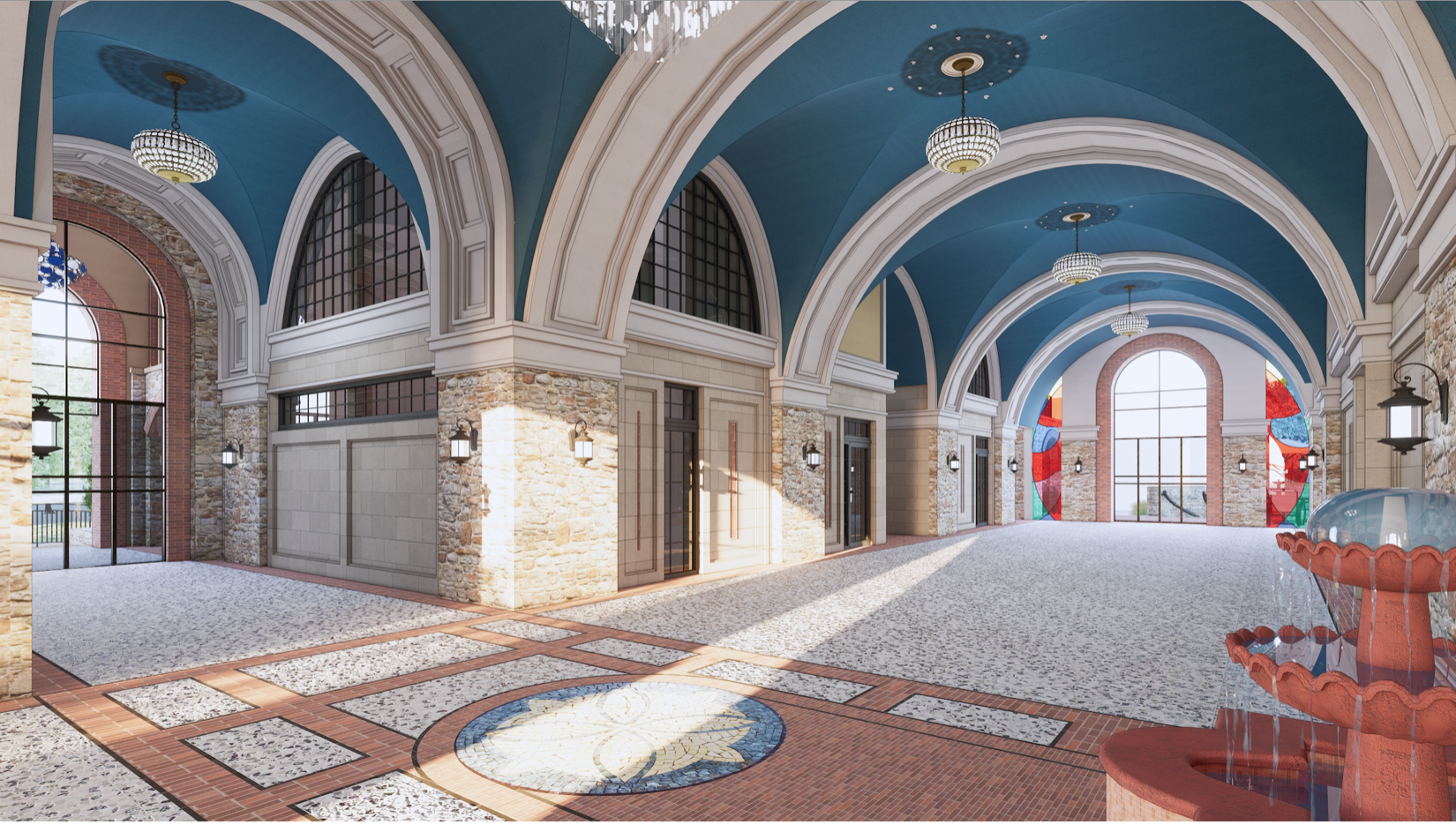
- Majestic Two-Story Atrium
- Grand Exterior Terraces w/Nano Doors
- 10ft Ceilings
- Private Elevators
- Private Two-Car Garages w/EV Charging Station & Storage
- Geothermal Heating and Cooling
- Four Bedroom Retreats
- Wolf Appliances & Premium French Door Refrigerators
- Scavolini and Showplace Cabinetry
- Symphony Countertops in Kitchen & Pantry
- Spacious Butler Pantries
- Bar Area with Beverage Refrigerator
- Engineered Hardwood Flooring from Italy
- James Martin Vanities
- Brizo Fixtures by Michael Wu
- Porcelain Zero Entry Showers
- Freestanding Bathtub
- Toto Commodes
- Smart Home Technology
- Custom Built Closet Systems
- Fireplaces in Every Unit
Majestic Two-Story Atrium
The Majestic Two-Story Railway-Inspired Atrium evokes the elegance of historic train stations with its soaring arched ceilings, complemented by custom-made chandeliers that add a touch of opulence. This stunning space serves as a perfect venue for The J. Sinclair homeowners to host memorable gatherings.
Virtual Tour
Open Gallery
Foyer
Dining Room
Living Room
Kitchen
Butler Pantry
Laundry
Bathroom 1
Bathroom 2
Study
Suite
Patio
Suite Walk-In
Suite Bathroom
Bathroom 3
Bedrooms
Terrace
Foyer
Dining Room
Living Room
Kitchen
Butler Pantry
Laundry
Bathroom 1
Bathroom 2
Study
Suite
Patio
Suite Walk-In
Suite Bathroom
Bathroom 3
Bedrooms
Terrace
renderings
North Elevation
neighborhood
Nestled in the heart of Ann Arbor, the neighborhood combines the charm of a historic town with the vibrancy of a modern city.
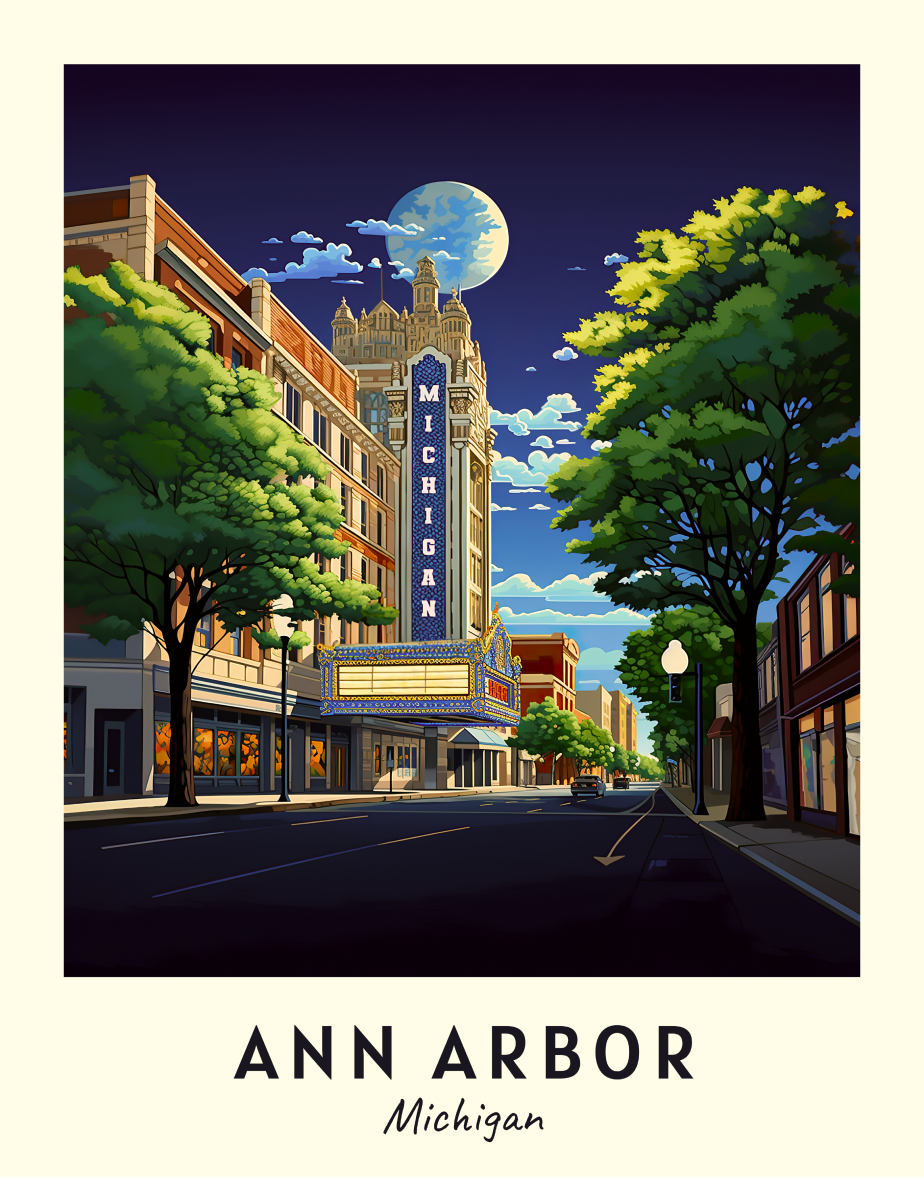
Ann Arbor is consistently ranked as one of the best places to live in the U.S., offering cultural richness, top-tier healthcare, and natural beauty. Just down the road from The J. Sinclair, the Border-to-Border Trail and Argo Park provide ideal spots for biking, walking, and kayaking. With its vibrant arts, diverse dining, and abundant outdoor activities, Ann Arbor offers an unmatched quality of life.
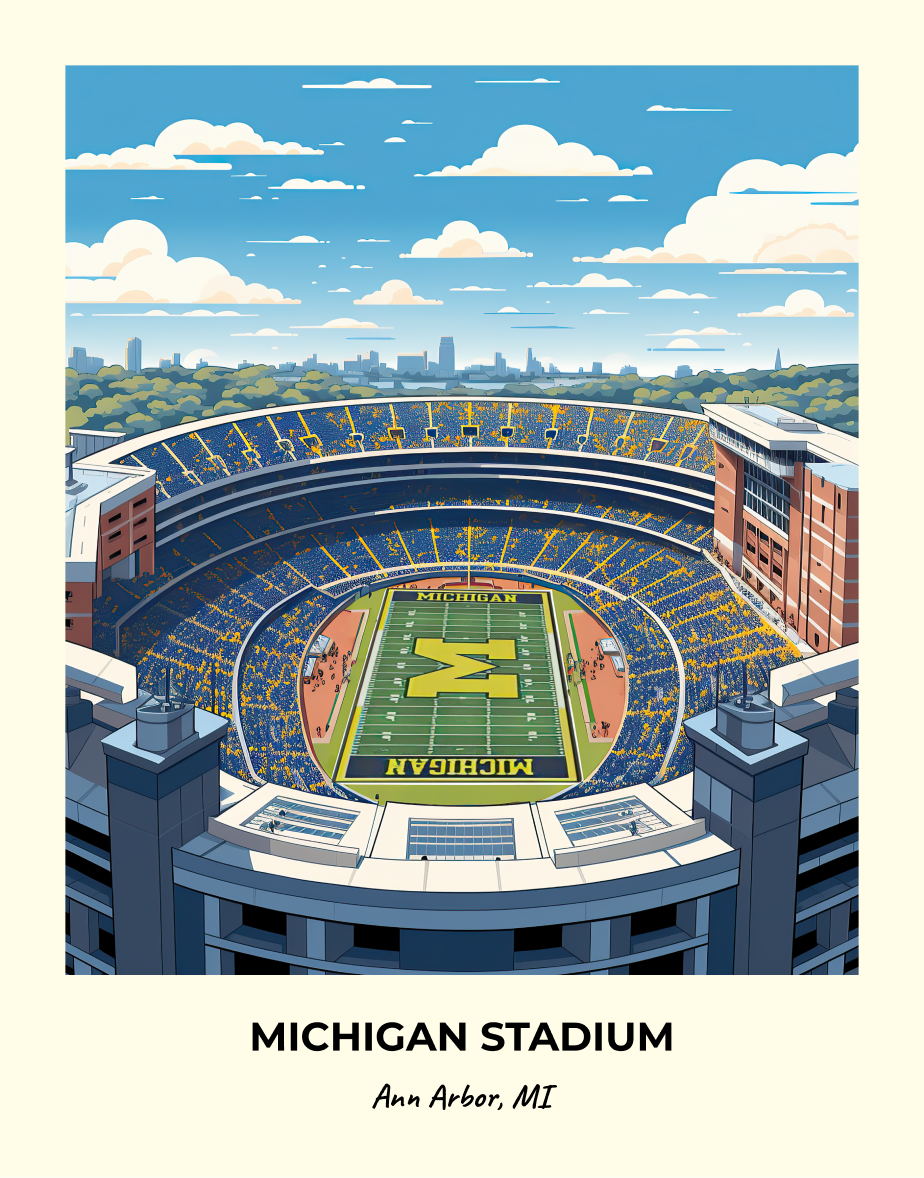
The J. Sinclair is just steps from the University of Michigan Hospital, home to Michigan Medicine, a leader in healthcare, research, and health sciences education, fostering a community dedicated to wellness.
Just minutes away, North and South Campus offer access to leading programs in engineering, health, art, and music. South Campus focuses on hands-on learning in technical fields, while North Campus nurtures creativity and innovation. The vibrant energy of Michigan Athletics, especially at the Big House, adds to the area's lively and dynamic atmosphere.
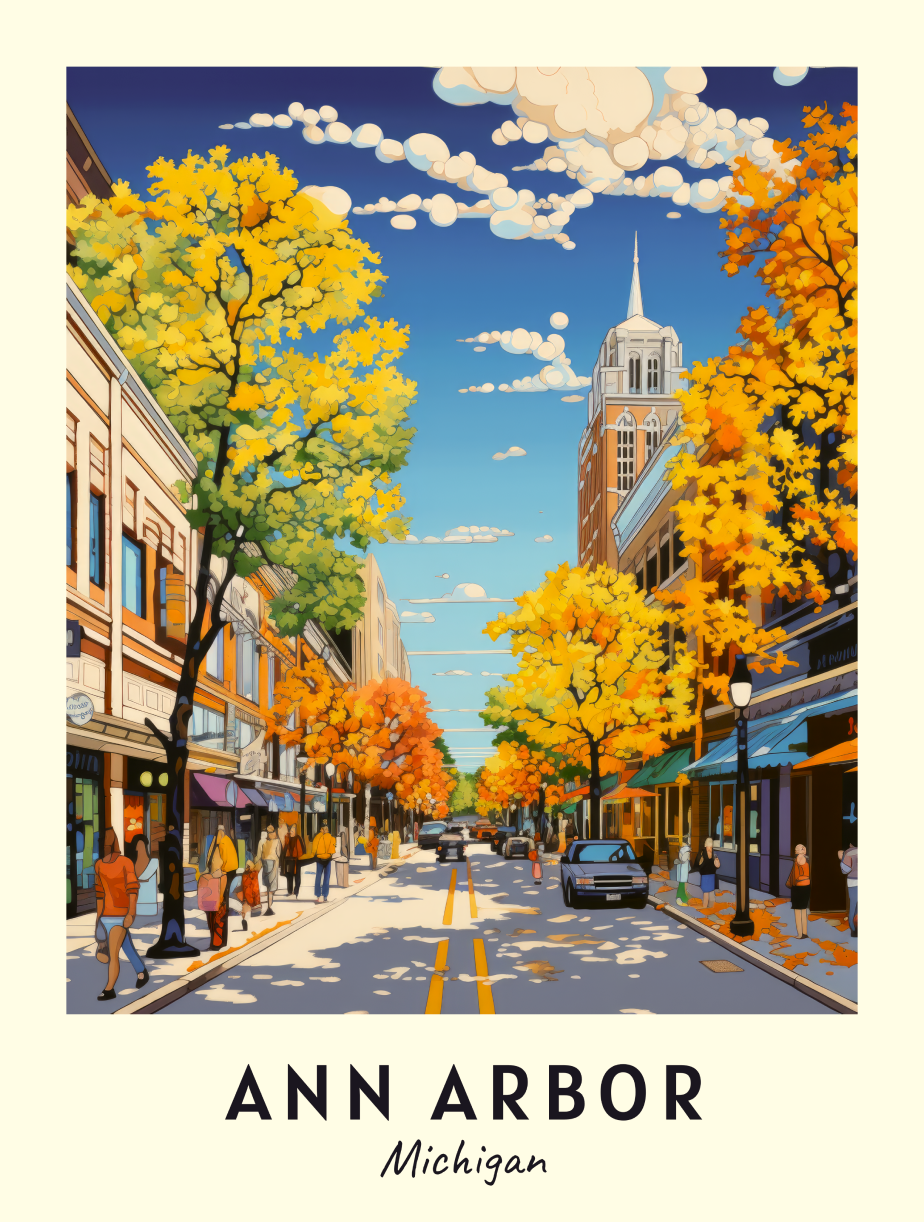
The J. Sinclair Penthouses are located at a historically significant river crossing in Ann Arbor, connecting Lower Town, Downtown, the University Campus, and the Huron River. This area has transformed from an indigenous meeting place into a vibrant center of industry and culture. In the 1800s, Anson Brown and William Sinclair developed flour, wool, and paper mills, while Elijah Booth established the city's first bookbinding studio. Today, the Broadway Park West development continues this legacy with modern residential spaces, waterfront dining, and recreational areas that honor the past. Nearby Kerrytown adds to the area's charm with the Ann Arbor Farmers Market, which has been operating since 1922 and features local produce and artisanal goods.

Ann Arbor is consistently ranked as one of the best places to live in the U.S., offering cultural richness, top-tier healthcare, and natural beauty. Just down the road from The J. Sinclair, the Border-to-Border Trail and Argo Park provide ideal spots for biking, walking, and kayaking. With its vibrant arts, diverse dining, and abundant outdoor activities, Ann Arbor offers an unmatched quality of life.
The J. Sinclair is just steps from the University of Michigan Hospital, home to Michigan Medicine, a leader in healthcare, research, and health sciences education, fostering a community dedicated to wellness.
Just minutes away, North and South Campus offer access to leading programs in engineering, health, art, and music. South Campus focuses on hands-on learning in technical fields, while North Campus nurtures creativity and innovation. The vibrant energy of Michigan Athletics, especially at the Big House, adds to the area's lively and dynamic atmosphere.


The J. Sinclair Penthouses are located at a historically significant river crossing in Ann Arbor, connecting Lower Town, Downtown, the University Campus, and the Huron River. This area has transformed from an indigenous meeting place into a vibrant center of industry and culture. In the 1800s, Anson Brown and William Sinclair developed flour, wool, and paper mills, while Elijah Booth established the city's first bookbinding studio. Today, the Broadway Park West development continues this legacy with modern residential spaces, waterfront dining, and recreational areas that honor the past. Nearby Kerrytown adds to the area's charm with the Ann Arbor Farmers Market, which has been operating since 1922 and features local produce and artisanal goods.
Development Team
In 1996, JD Lindeberg and Jim Frey, co-founders of Resource Recycling Systems, foresaw the potential of the historic Prakken Publishing building in Ann Arbor. Their vision culminated in the building's purchase in 2005, marking the beginning of a project that sought to honor its heritage while integrating modern innovations. This thoughtful restoration and adaptation reflect the balance between preserving history and embracing progress, contributing to the rich legacy of Ann Arbor and the Huron River.
Lisa Brush, Jim's partner and Founder and CEO of The Stewardship Network, plays a crucial role in connecting and empowering environmental stewards. Jane Mills, JD's partner, has taken the lead on the design, bringing her vision of luxury and elegance to life by working closely with the development team. Together, these efforts have shaped a unique and sophisticated project, embodying both historical significance and contemporary luxury.
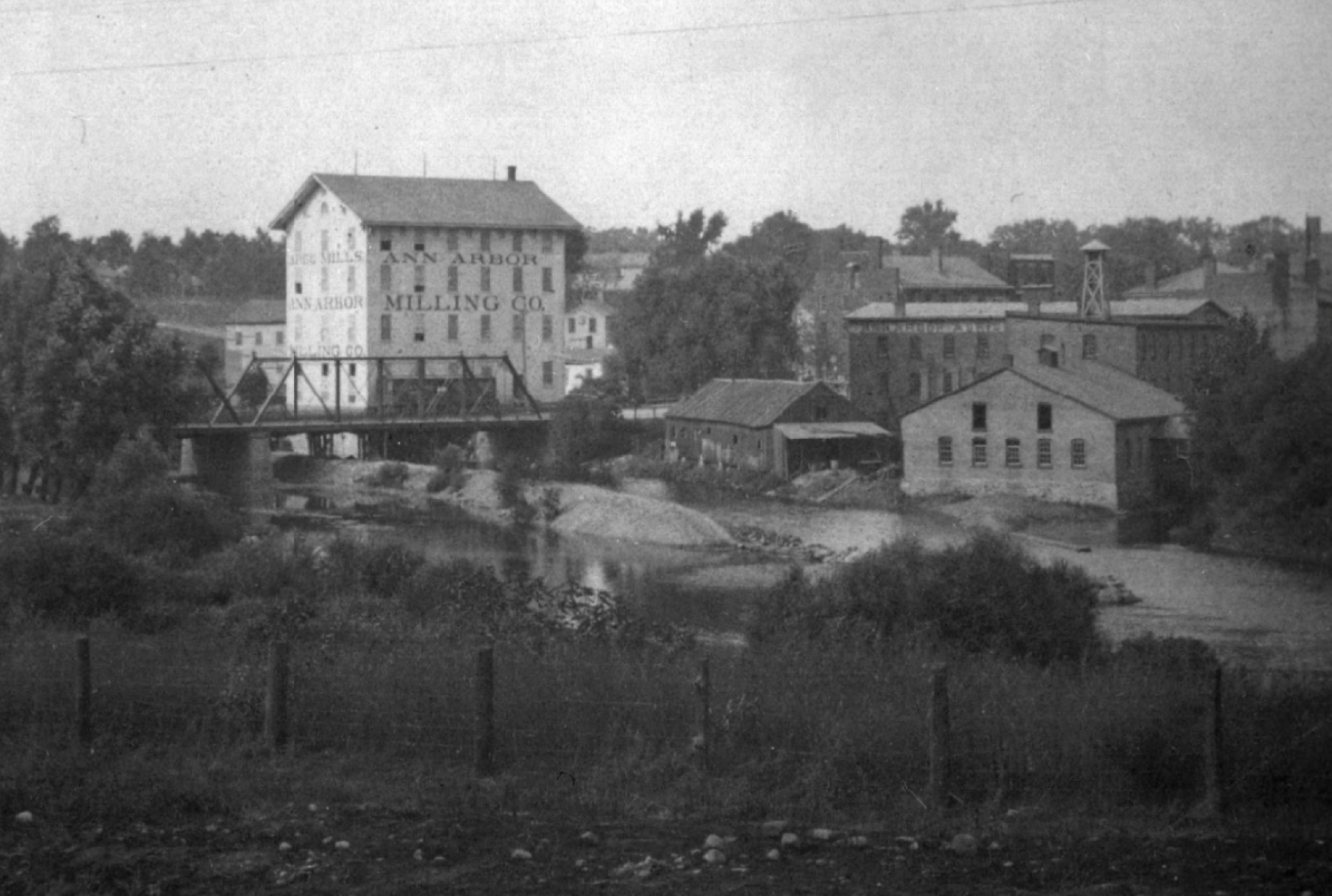
Contact Us
You are welcome to reach out to us. Fill in the form and we will contact you as soon as possible.
